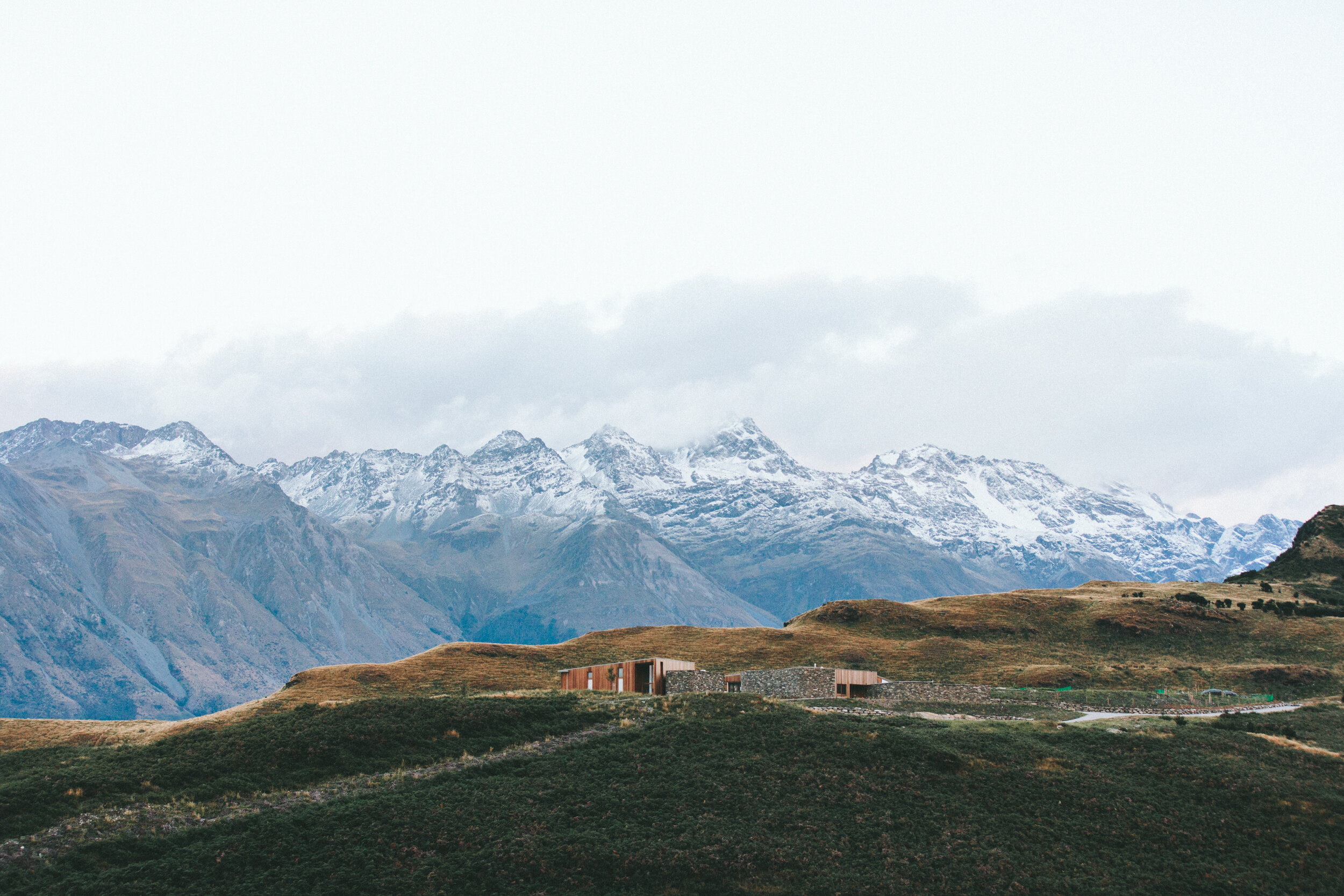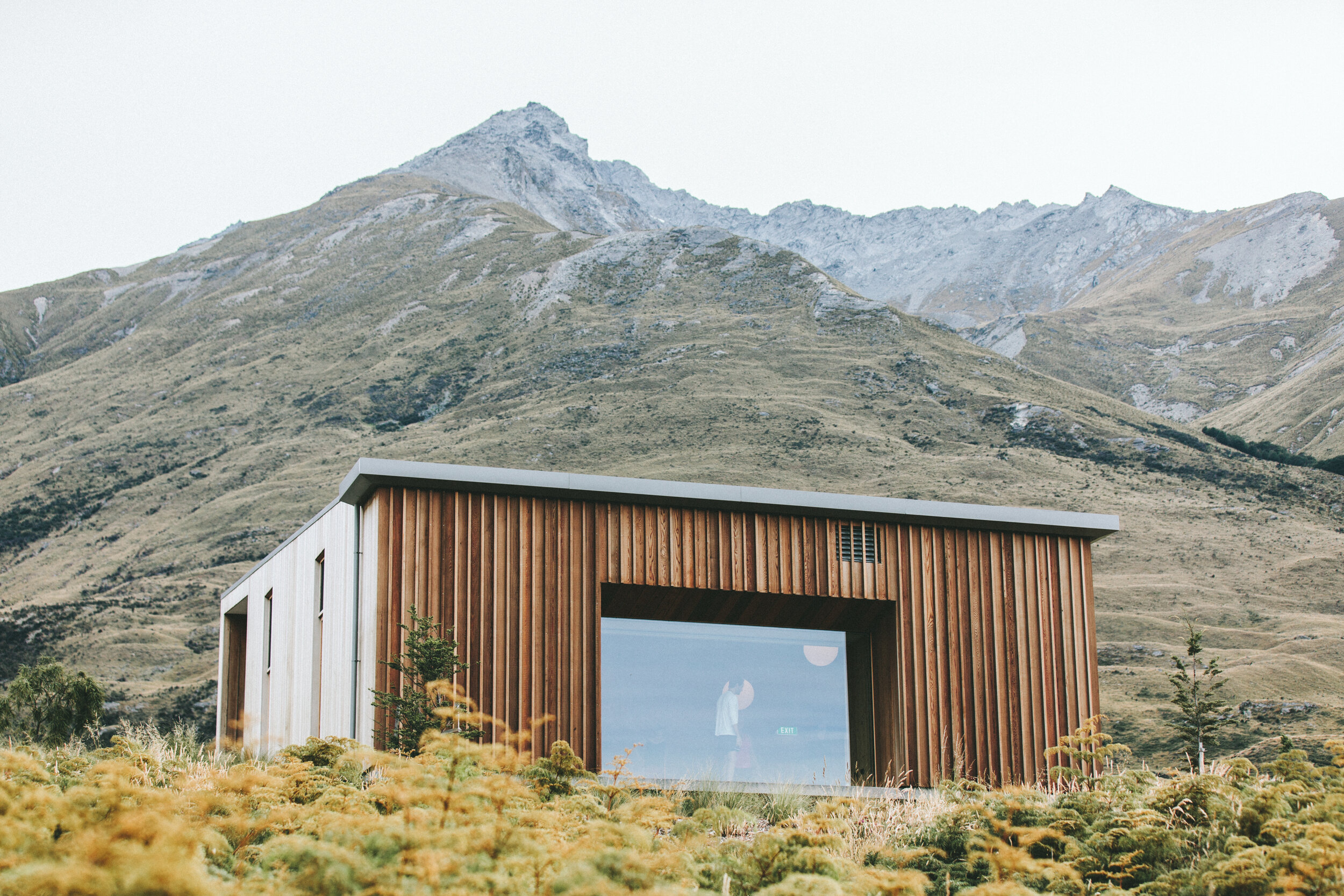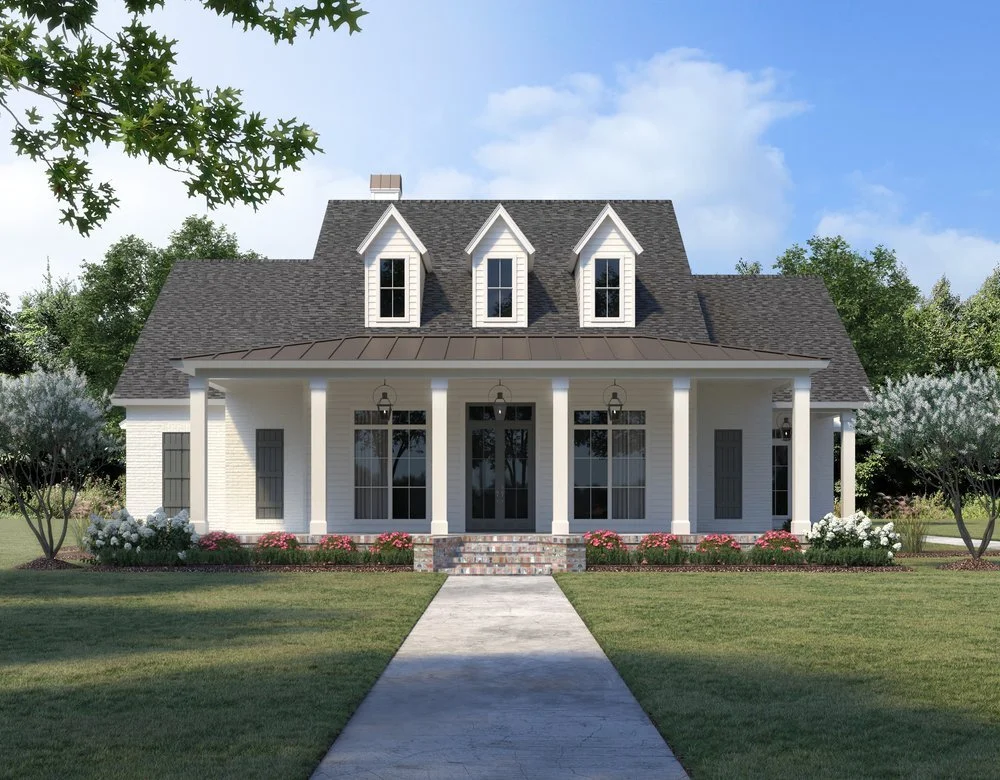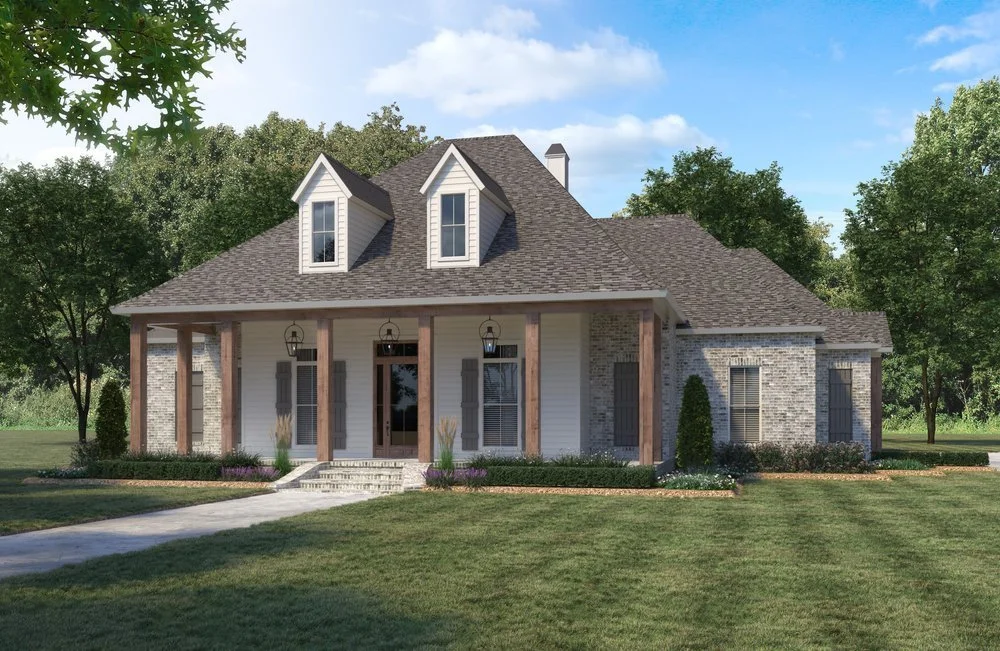-
This particular house plan was developed for Corbin Ladner Custom Homes as a Spec Home.
-
This house plan was developed for Corbin Ladner Custom Homes as a Spec Home.
-
This house plan was developed for Corbin Ladner Custom Homes as a Spec Home.
Home Design Gallery
-

The Sanctuary Lot #1
5 BR | 3 BA | Game Room | Office | 3,504 SqFt Living Area
-

Build it.
It all begins with an idea. Maybe you want to launch a business. Maybe you want to turn a hobby into something more.
-

Grow it.
It all begins with an idea. Maybe you want to launch a business. Maybe you want to turn a hobby into something more.
-

Sell it.
It all begins with an idea. Maybe you want to launch a business. Maybe you want to turn a hobby into something more.
Our Services
-
This purchase option provides instant delivery of AutoCAD files for the home design(s) of your choice with prices starting at $1,500 per house plan. The digital AutoCAD files will be emailed to you within 24-48 hours upon receipt of payment through our online store. These plans offer unlimited use by the purchaser, but will require additional content by the end user in order to be permit & construction ready. These digital files are intended for use by prospective home owners and/or their selected design professionals as a proven starting point. These AutoCAD Starter Set Packages include the flowing content:
A fully dimensioned and noted Floor Plan
Front, Rear and Side Elevations
Roof Cut Plan
Floor Plan is provided @ ¼” scale formatted for either D-Size or E-Size paper
Elevations and Roof Cut Plans are scaled at either ¼”, 3/16” or 1/8”, depending on the size of the home
-
Single Use, Permit & Construction Ready, Complete set of PDF plans including a plot plan and (5) sets of hard-copy plans delivered locally in Baton Rouge, LA. This provides a prompt and predictable means of utilizing a stock plan from our store on the lot of your choice. Upon receipt of your flat-fee payment of $2,500 through our online store, Home Designs of Baton Rouge, LLC will send you an information packet to be completed, which will provide us with the information needed to prepare a permit and construction ready set of plans for your lot. This package also includes virtual or in-person consultation with David if requested by the customer. The digital package typically includes the following content:
A permit and construction ready set of plans consistent with the current codes and restrictions in the central Louisiana region
Plan content includes Floor Plan, Elevations, Roof Cut Plan, Monolithic Foundation Plan, Windshear Plan, Electrical Plan, HVAC Plan, Plumbing/Sewer Plan and a Typical Detail Sheet
The plans will reflect the Owner/Builder name and lot/property description provided in the Singe Use PDF package information
Typical turn-around time is within 5 business days
If the plan needs to be reversed, we will reverse it at no extra cost
We will provide a stamped Post Tension Foundation Plan and a stamped Windshear Plan if requested. Contact us regarding the timing and costs associated with these additional services
Home Designs of Baton Rouge, LLC reserves the right to decline developing complete house plan sets for a subdivision where the house plan has already been constructed.

